How your reception floor plan is laid out affects a lot more than you probably think!
You may be thinking, “are there really that many ways to plan a floor plan?” “Does it really matter?”
Yes. . . yes there is. And yes. . . yes it does.
In this episode, we are going over what you should keep in mind when it comes to your floor plan and some tips and tricks to create a functional, yet beautiful, event space.
Consider the shape of your space
Venues come with many different styles of spaces. Some venues may be long and narrow, some may be large and square. Some may have a unique shape, some may have two stories.
So when it comes to filling your space with tables, you want to be mindful of the shape of the room you have available. This will help you figure out the size and shape of the tables that will best fit the room and accommodate the most guests.
The head table
The head table is probably the most common kind of setup for a wedding reception. This is one long table where the bride and groom are seated in the middle and facing the crowd. Immediately to the right and to the left of the bride and groom is where the bridal party sits.
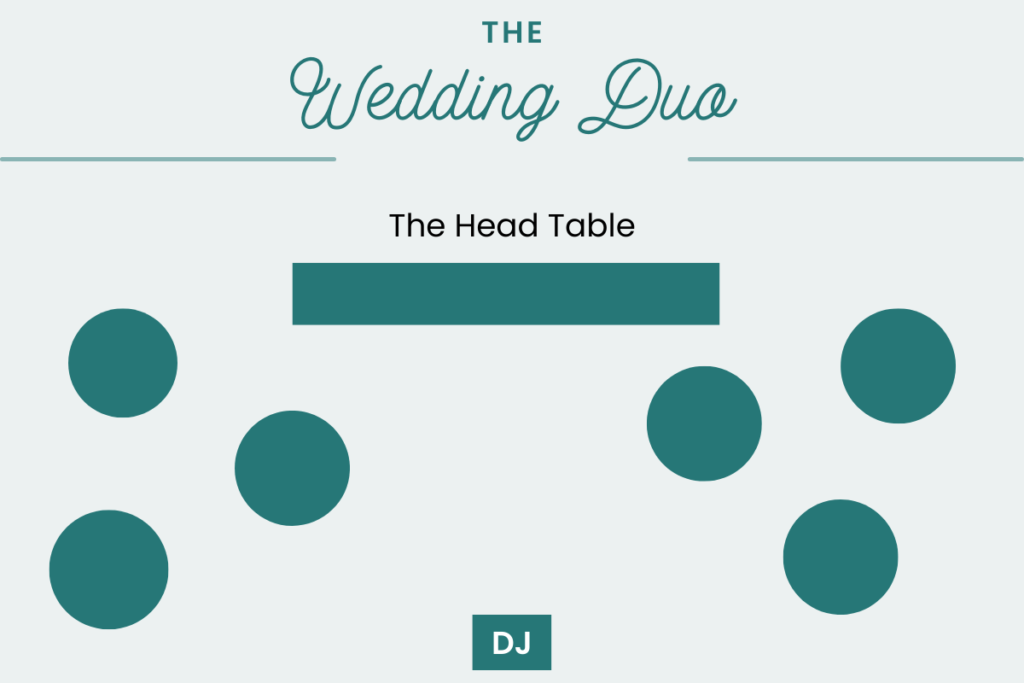
What works well
This kind of setup works well if you have a fairly small bridal party. Since everyone sitting at the table is facing the rest of the room, only one side of the table gets utilized.
What doesn’t work well
Times when the head table doesn’t really work, is if you have an average to large bridal party.
Again, since only side of the table is being used, the length of the head table can get really long with the more people that are added to it. Especially if you are including seats for the plus ones of the bridal party.
The sweetheart table
This is one of our favorite kinds of setups – the sweetheart tables. This is a specially decorated table that only seats the bride and groom. Since it’s only a table for two, there’s much more flexibility in where this table can be set up in the room.
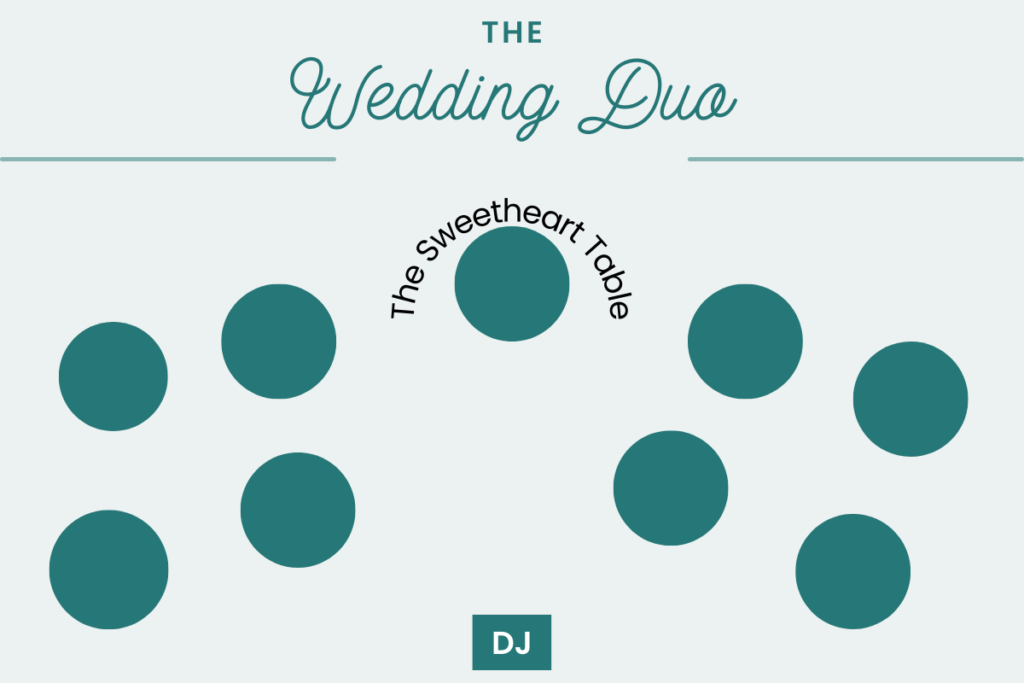
What works well
So many things! (Like we said, this one’s a favorite.) The sweetheart table works really well in smaller or uniquely shaped event spaces. It also allows the bride and groom to sneak in some more genuine moments of just the two of you. And sitting at a sweetheart table makes for a great photo opportunity for the photographer to capture those extra moments.
It’s also great for the wedding party too! The bridesmaids and groomsmen can be assigned to tables nearby where they could also sit with their plus ones.
What doesn’t work well
You aren’t sitting with your wedding party, which is a little untraditional. So if it’s important to you to sit with your wedding party, this may not be the best option for you. This setup could also look a little funny if you are trying to fill the space of a very large venue. Sometimes it makes sense to go with a larger setup in larger spaces so that the room doesn’t feel as empty.
The horseshoe table
This is a fun and unique setup. The bride and groom sit in the middle of the horizontal table and the wedding party (and their plus ones) fill seats around the outside and the inside of the vertical tables.
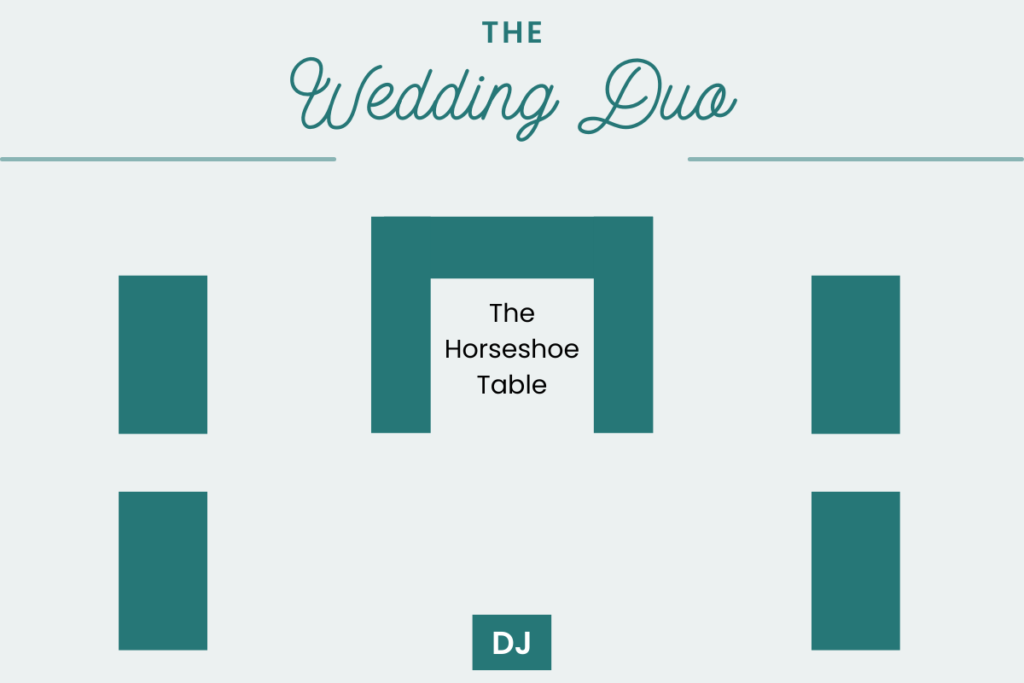
What works well
The horseshoe table is one of those large setups that would work well in a really large event space. It becomes a statement piece in the room. And because all sides of the tables are being used, it’s much easier to engage with one another and there’s plenty of room to include plus ones.
What doesn’t work well
If you are working with a fairly small event space. You do need quite a bit of room for this kind of setup.
The King’s table
Talk about a statement piece, the King’s table makes for a stunning focal point. The King’s table has a way of giving your reception a very grand appearance. At the King’s table, the bride and groom sit at the very end (or head) of a very large rectangular table. Along each side, sits the wedding party.
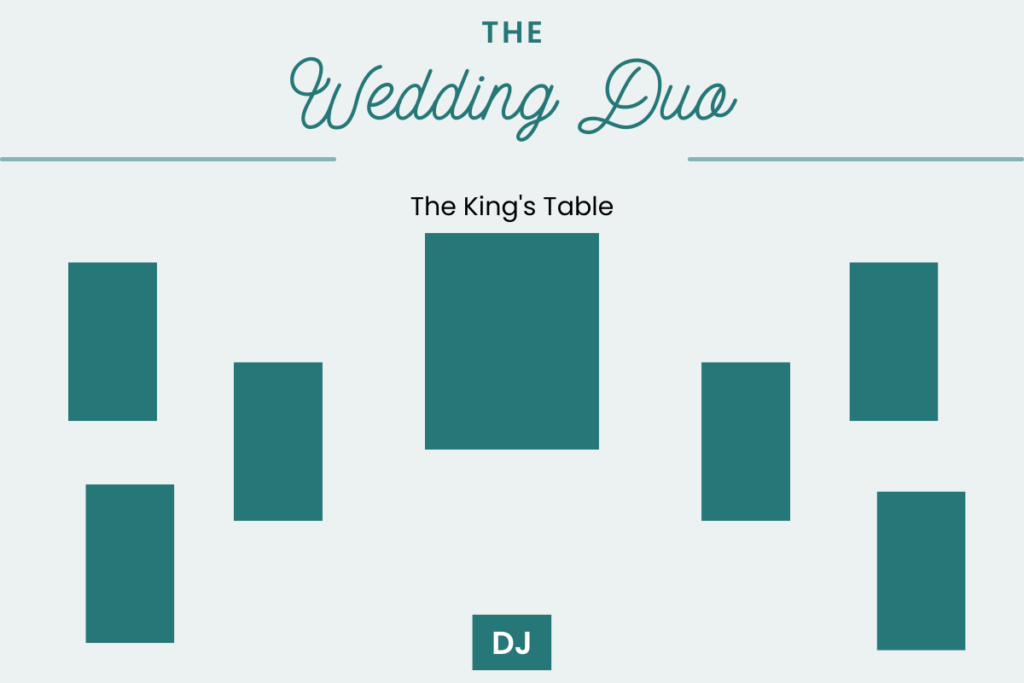
What works well
It just looks really cool and it can really transform the look of a room. This setup also makes it much easier to engage with the people sitting at the table. And if you have a really large space that you are looking to fill, the King’s table needs a lot of space.
But – this could be a really cool option if you are planning a very intimate wedding or a destination wedding with a small guest list. Depending on the size of your wedding, you could have the entire guest list seated all together at the King’s table as one big group.
What doesn’t work well
It’s another large setup that doesn’t really have the same effect in smaller event spaces. With a more limited amount of space, it would be hard to fit this setup in without compromising space that’s needed for something else.
Why functionality in your floor plan is so important
Your wedding reception will most likely not consist of just tables and chairs. You’ll want to plan accordingly around all the additional things that will be taking up space in the room. For instance, where the bar is going to be and where the buffet table will be set up. Another important consideration is having an appropriate amount of space for the DJ.
It’s important to be mindful of where you and your guests will be sitting in relation to all these additional things. When you’re planning your floor plan, consider where speakers will be in relation to the guests and where lines for the bar or for the food may form.
Being mindful of these kinds of things will be super helpful when it comes to your planning. You’ll have a much better understanding of the space that you are working with and it will make it much easier to make decisions, like what size round table you should use and how many.
A new placement idea for the buffet table
One of the biggest things that can take up a lot of space in your venue is the buffet table. A buffet setup usually consists of multiple long tables with enough space for guests to be able to walk around it. This can get a little tricky if you have one of those spaces where you could really use as much of the space as possible for additional tables or the dance floor.
Although it can be a little clunky, you could repurpose the dance floor and use that space to serve dinner before the dancing starts. (No one’s using the dance floor during dinner anyway!)
What can get clunky about it is tearing down the buffet setup after dinner is done. You’ll definitely want to make sure that you’ve either hired professional caters that will strike the setup before it’s time to start dancing. And if you are planning on doing the food yourself, make sure that you’ve designated others to do it for you.
(That way you aren’t carrying chafing dishes into another room in your wedding dress.)
Why bigger isn’t always better for the dance floor
Speaking of the dance floor, there’s a lot of misconception out there about how much space you actually need for the dance floor. If you know your guest list is full of people that can’t wait to get out there and dance, you may be worried about making sure that there’s going to be enough room.
But trust us, when it comes to the dance floor, it’s better not to have an extremely large amount of space. It takes a lot of people to take up a lot of space on the dance floor and this is another area where you will make to make sure that you can actually fill the space.
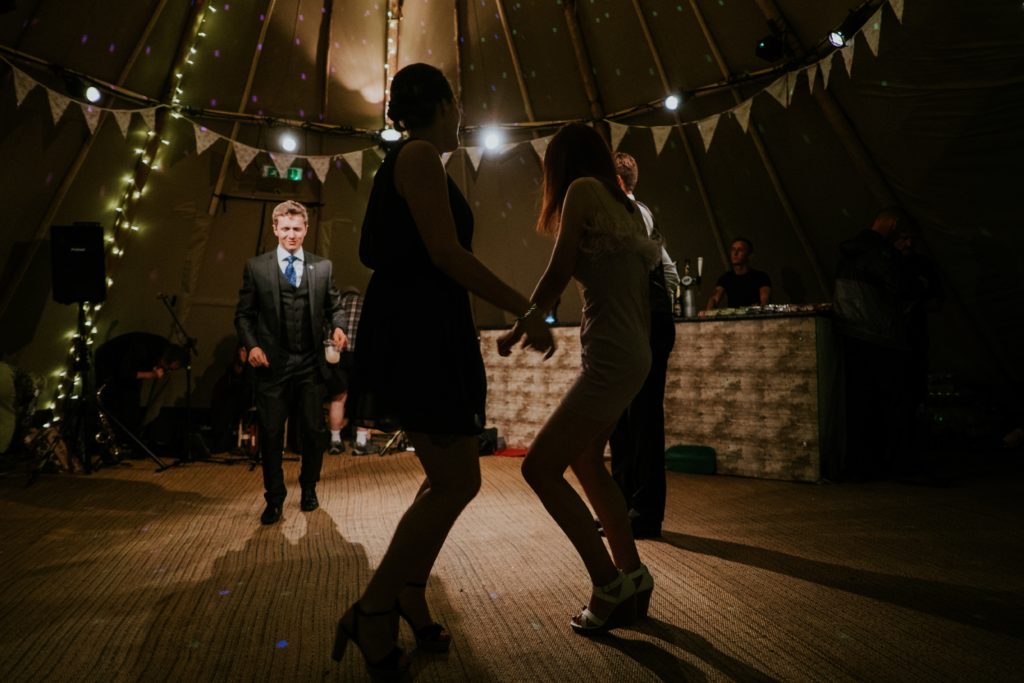
With a reasonably sized dance floor, it’s way more likely that the entire space will be taken up by guests having the time of their lives. By completely filling the space, it makes it much easier to escalate and feel the fun-loving energy. Guests will feed off one another’s energy.
If you are trying to fill a very large dance floor, you may be left with a lot of empty space, making it much harder to pump up the crowd and get the party going.
Ask your venue for help
We can’t tell you how many times we’ve been to the same venue over and over again and each time, the space is transformed into something completely different. There are set-in-stone rules for a perfect wedding reception floor plank. You are only limited to what space is available to you and the guidelines provided to you by the venue.
And if you need some creative help, ask your venue! If you have a particular idea in mind and you are wondering if someone else has done something similar with the space in the past. Ask them! They may be able to show you photo’s of how the venue has been set up in the past that could spark some inspiration for yourself!
If you’re still looking for your dream venue check out our post on 9 Things to Consider Before Choosing a Wedding Venue
Which of the four floor plan setups intrigues you the most? Comment and let us know!
The Wedding Duo: A Wedding Planning Podcast


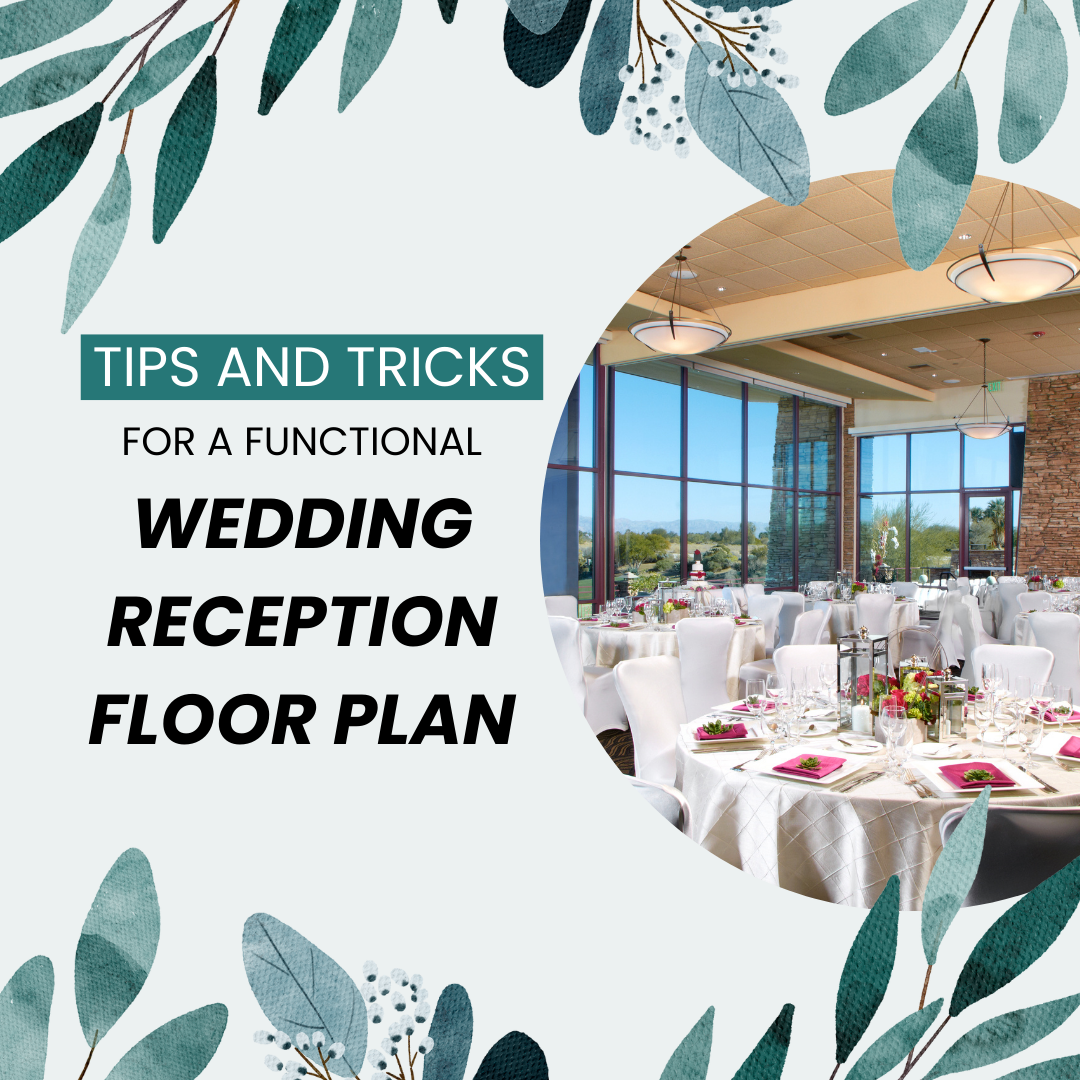
Tips and Tricks for a Functional Wedding Reception Floor Plan
Let's Get Social
@WEDDINGDUO ON TIKTOK
Grab your free wedding day checklist here!
Download Your Free Guide!